INDUSTRY ANNOUNCEMENT
The information below is provided as a courtesy.
Please reach out to the specified organization with questions.

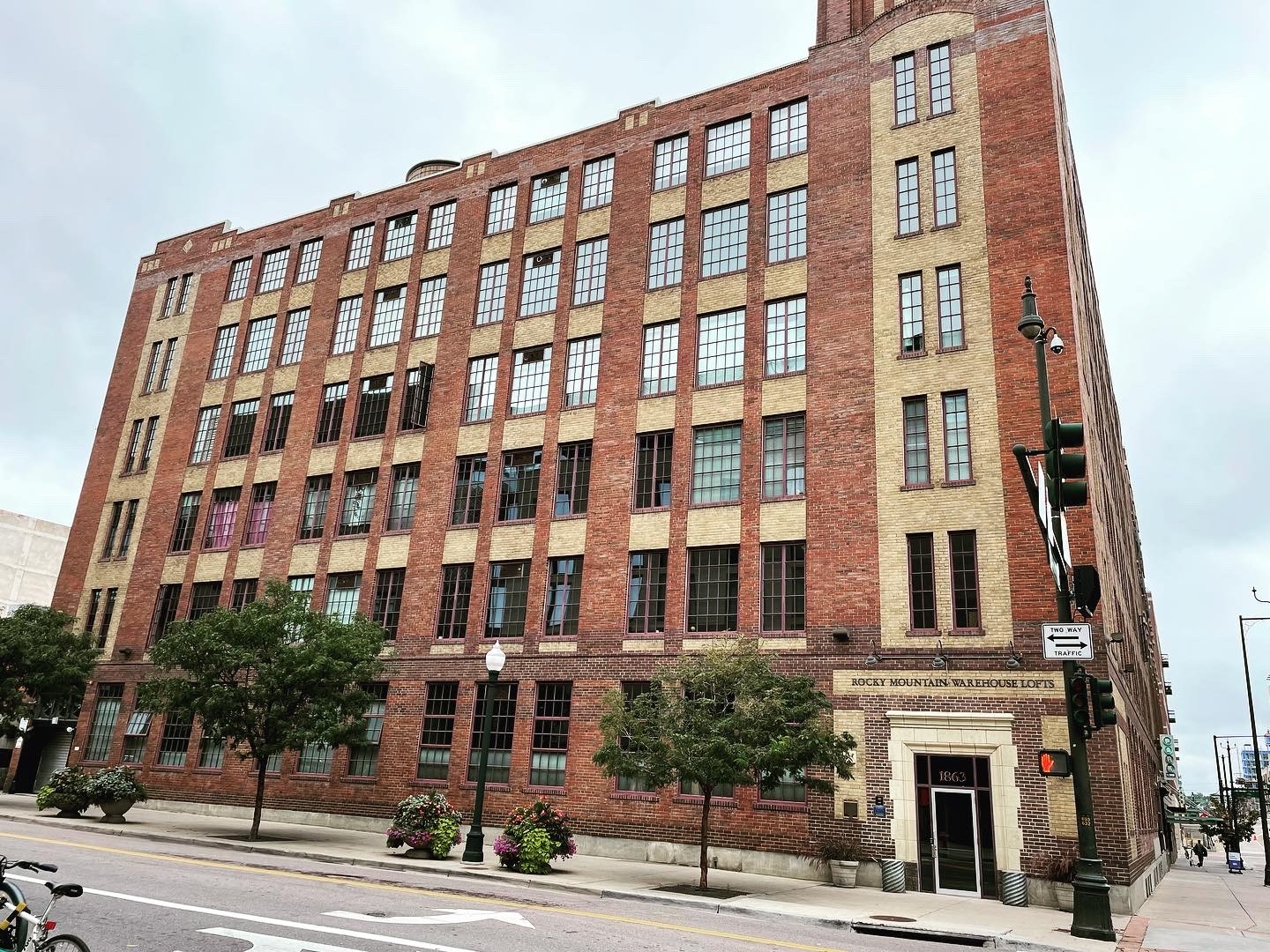
Insulating Heritage Buildings: Modelling the Moisture, Interpreting the Risk
Monday, May 6, 2024
12:00pm - 1:30pm ET
1.5 LU/HSW/PDH Continuing Education Units
Registration Fee
Non-Members: $35
APT Members: $20
Emerging Professional Members: $15
Student Members: $10
Description: The second webinar in a series which delves into concerns related to insulating historic walls. Insulation Roundtable #2 will focus on hygrothermal modelling and predictive measures to investigate moisture risk when insulating historic walls. Some buildings (especially buildings of higher heritage value) benefit more from in depth assessment. Hygrothermal modelling has value in those assessments. There is a great interest in hygrothermal modelling in historic preservation and great variation in how it is applied to projects. The webinar will host brief presentations by 3 experts in the field, followed by a moderated discussion and Q&A from the audience. Insulation roundtable #2 has an international panel, with speakers from Canada, the United States of America, and Belgium, who will discuss their unique perspectives.
Insulation Roundtable Learning Objectives:
-
Participants will discuss some main concerns when insulating the interior face of historic masonry envelopes.
-
Attendees will discuss the science behind potential risks when insulating historic buildings.
-
Participants will learn about the application of hygrothermal software to preservation projects that wish to add insulation to existing envelopes.
-
Participants will explore different perspectives and applications of hygrothermal modelling.
Speakers:
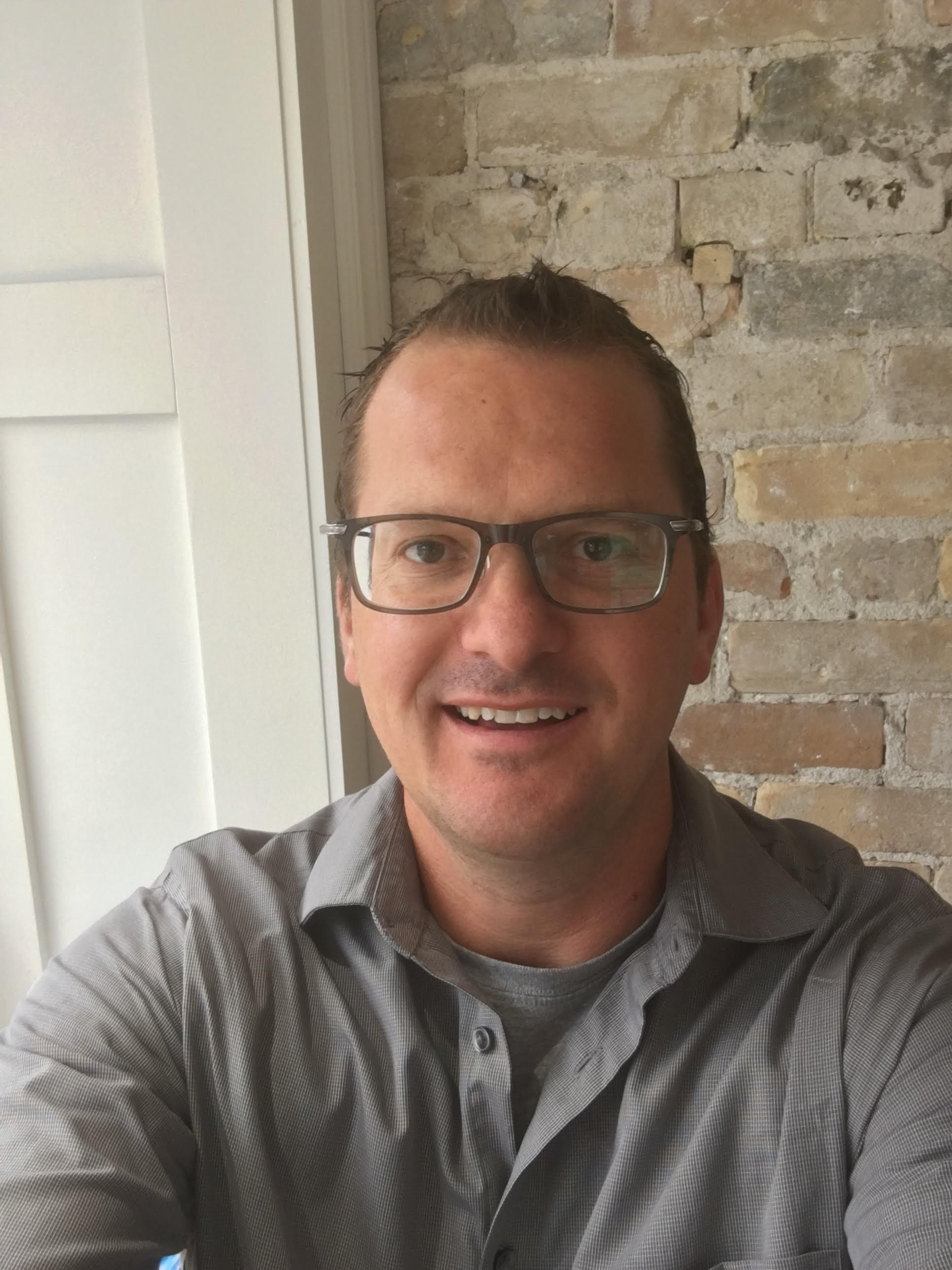
Dr. Randy Van Straaten, Randy Van Straaten Ph.D., P.Eng., is a building science specialist at Building Enclosure Labs Inc (BELi) in London, Ontario. At BELi, he manages teams providing field assessments, masonry testing, hygrothermal and thermal analysis, embodied carbon analysis, and construction support for major retrofits of old masonry buildings. Prior to opening BELi in 2021, Randy managed the masonry risk assessments at RDH's Waterloo lab and at Building Science Corporation prior to that. He regularly shares his insights with industry through conference presentations, academic lecturing, and educational training for industry.
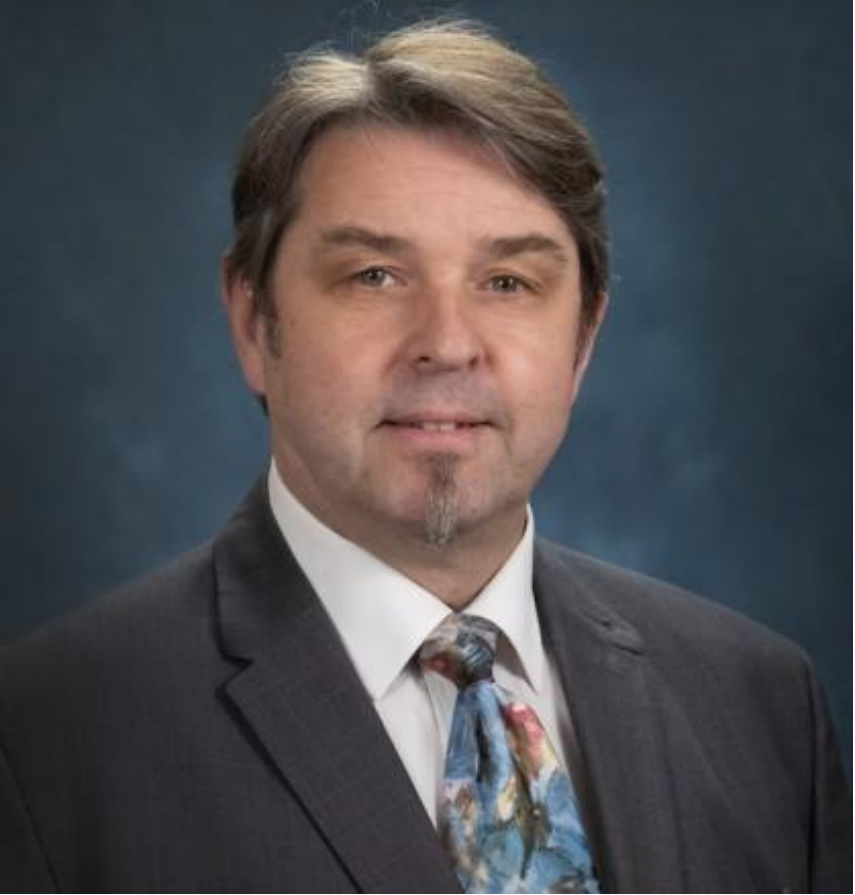
Manfred Kehrer, Manfred Kehrer received a diploma in Technical Physics in 1993 from the University of Applied Science in Munich, Germany. After that, he was working at Fraunhofer IBP, Germany for 10 years in the laboratory of the department Hygrothermics where he developed and attended basic hygrothermal laboratory and field measurements. After this time, he changed to the software development group of the Hygrothermics department, where he started to work on modeling, programming, and testing of the transient hygrothermal transport calculation, WUFI®. In 2005 he became the group manager of that group and was responsible for the development, quality control and sales of the WUFI® products and was highly involved in many collaborative projects worldwide. Between 2011 and 2016 he worked as a senior building scientist within the Building Envelopes Group at the Oak Ridge National Laboratory, TN, where he oversaw a variety of types of research in building science. After a one-year period as president of the start-up company justSmartSolutions LLC, his company merged with WJE where he is now a Senior Associate in the field of Building Science. Since 2011, Mr. Kehrer has been Official WUFI® Collaboration Partner for USA/Canada. He is a multiple voting member in ASHRAE and ASTM committees.
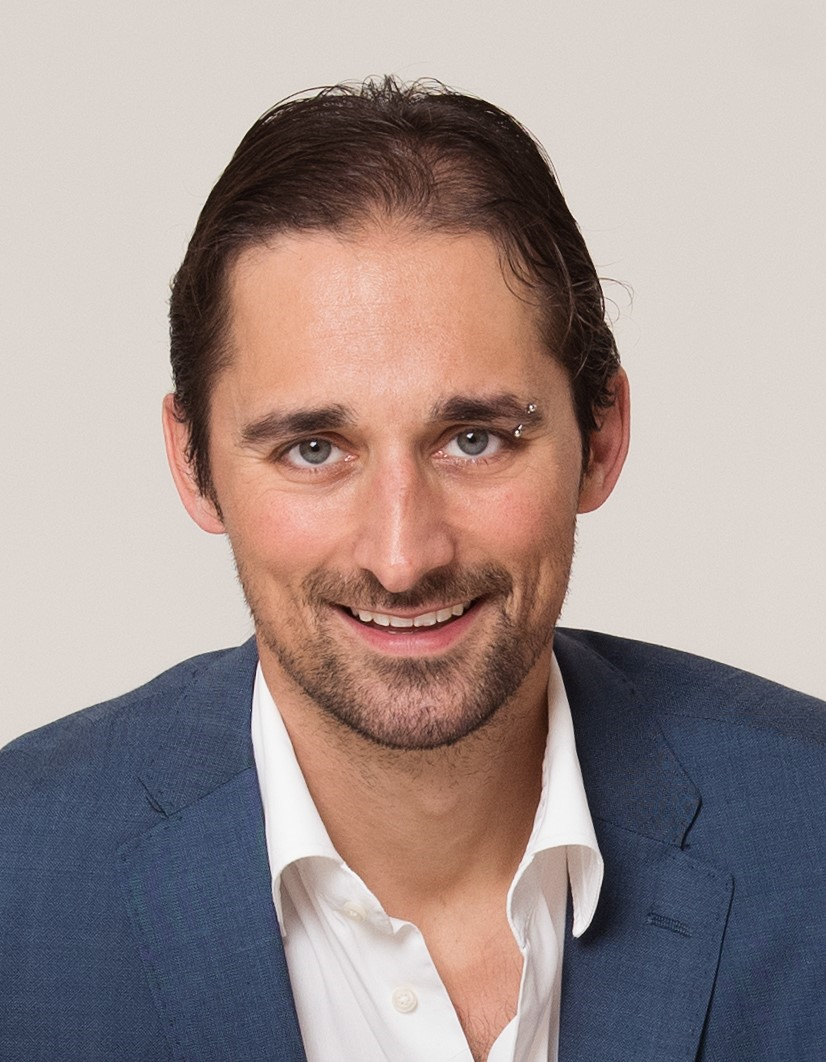
Dr. Nathan Van Den Bossche, Nathan Van Den Bossche PhD is associate professor building science at Ghent University in Belgium. His research interests are building technology, watertightness, airtightness, hygrothermal modelling, thermal optimization of building components, and building pathology. As a consultant he was involved in projects by Zaha Hadid Architects, Renzo Piano, Jean Nouvel, and others. He is author of over 200 research articles and also worked at the National Research Council in Canada, and Politecnico di Milano in Italy.
Moderator:
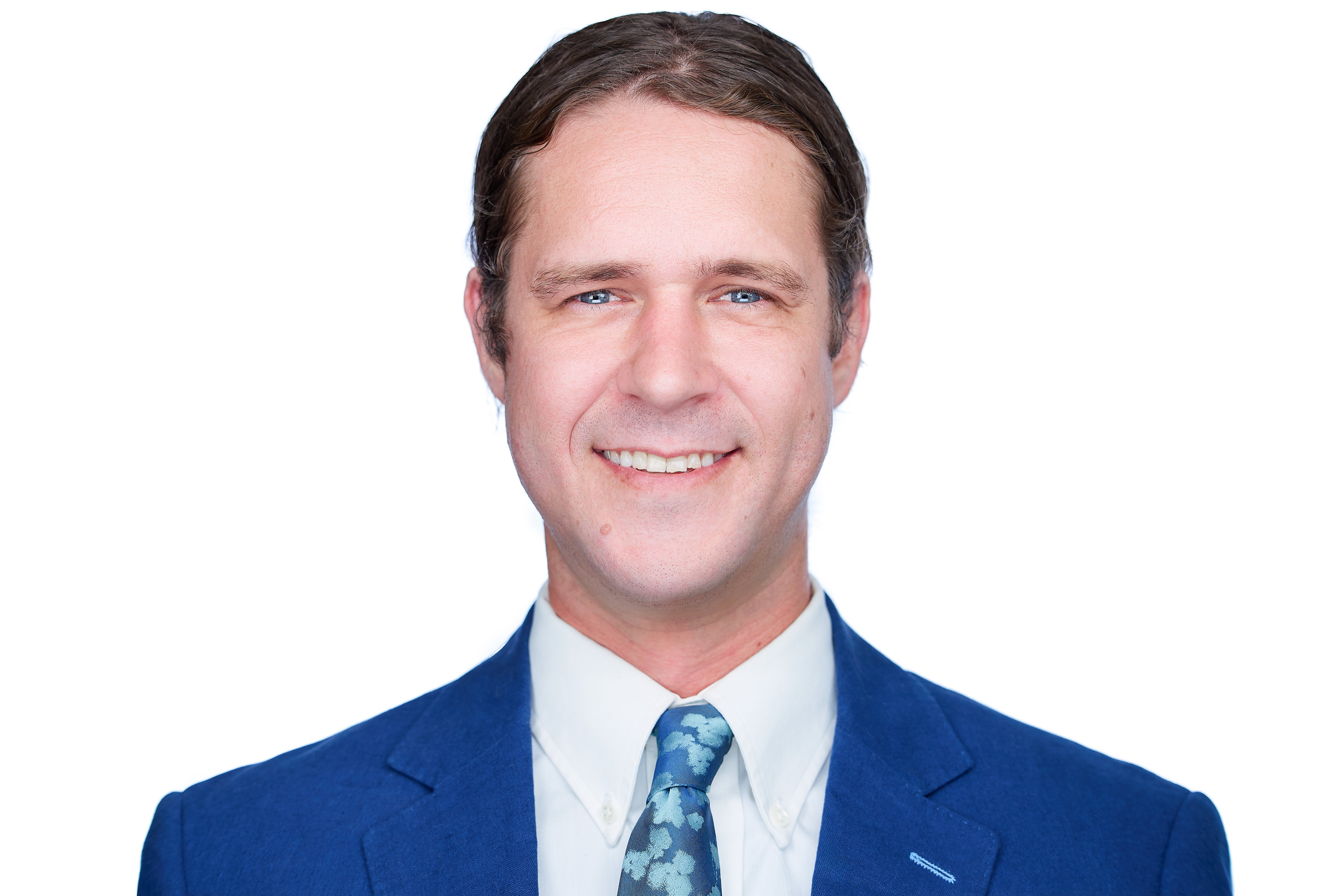
Daniel S. Castele, Preservation Specialist. Currently employed by Quinn Evans in their Washington DC office.
For more information and to register click here.